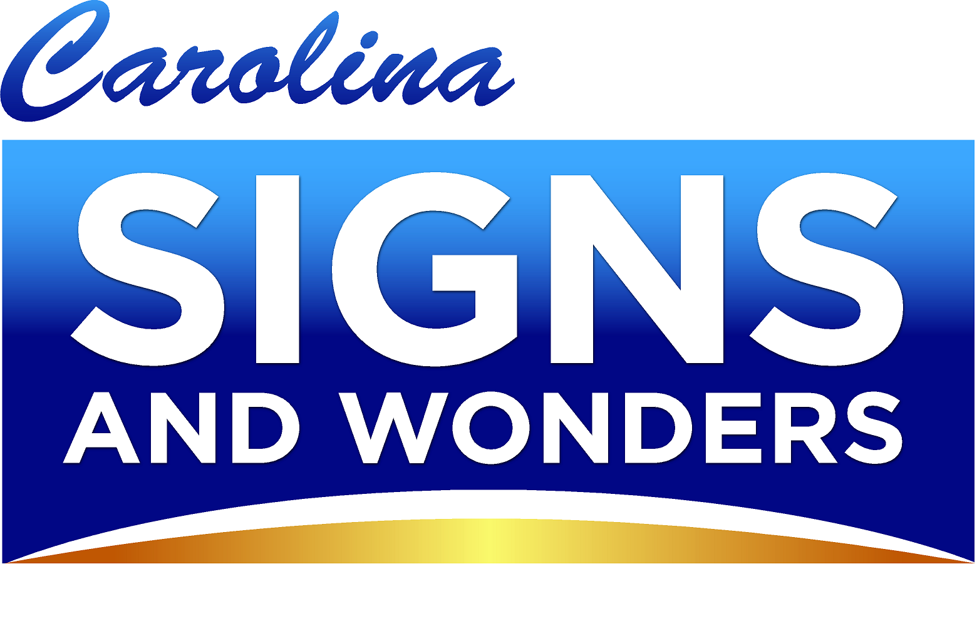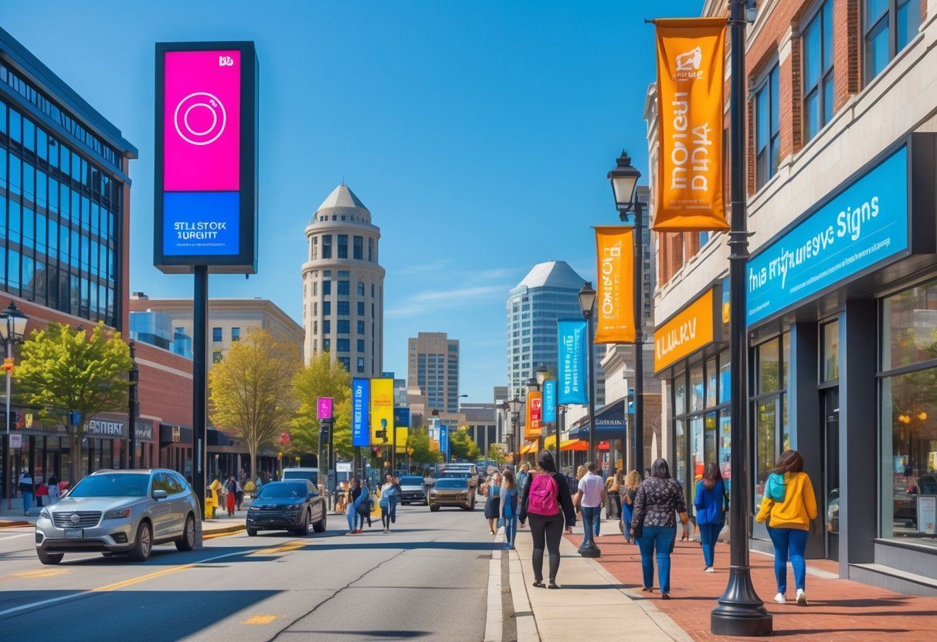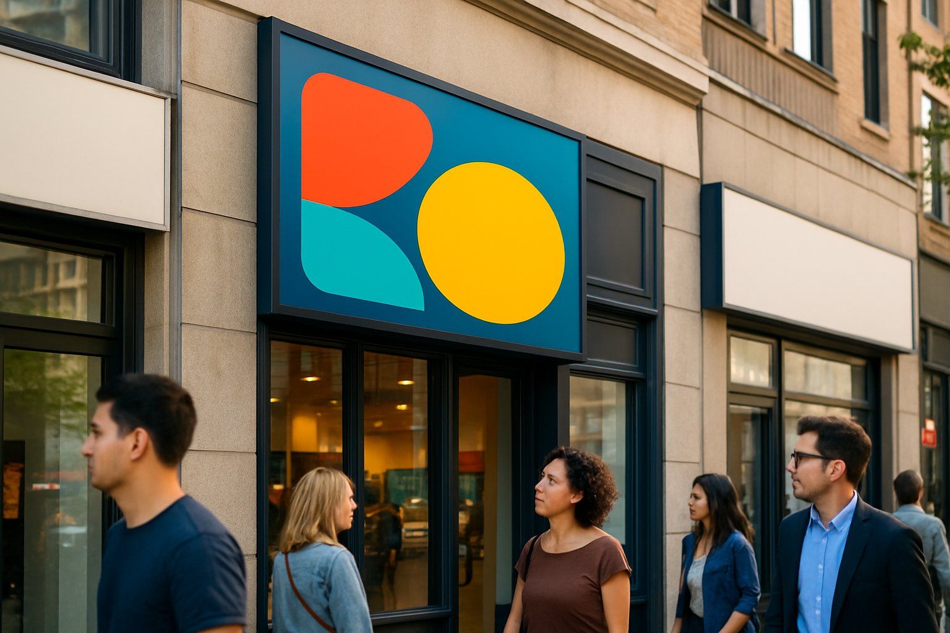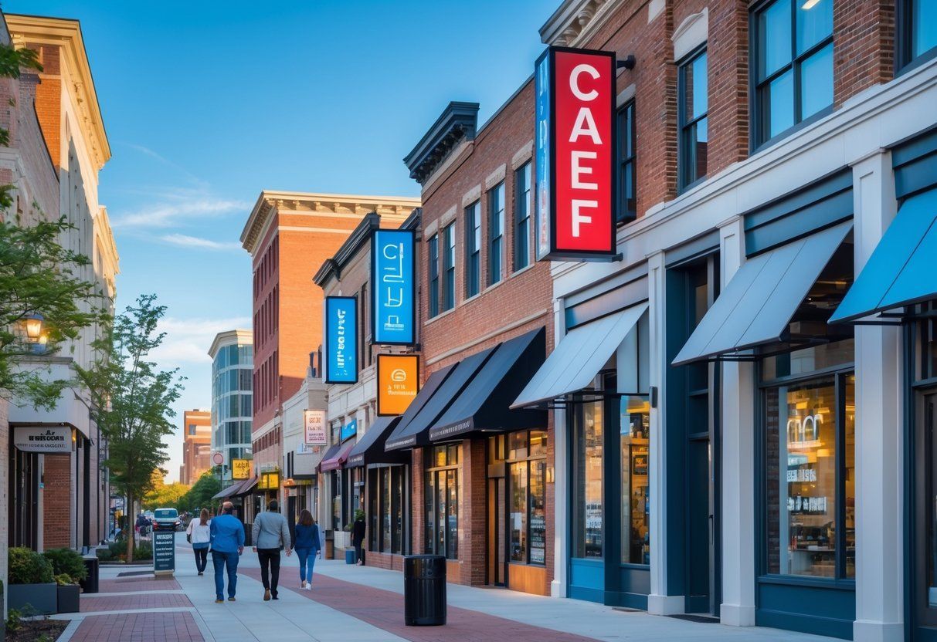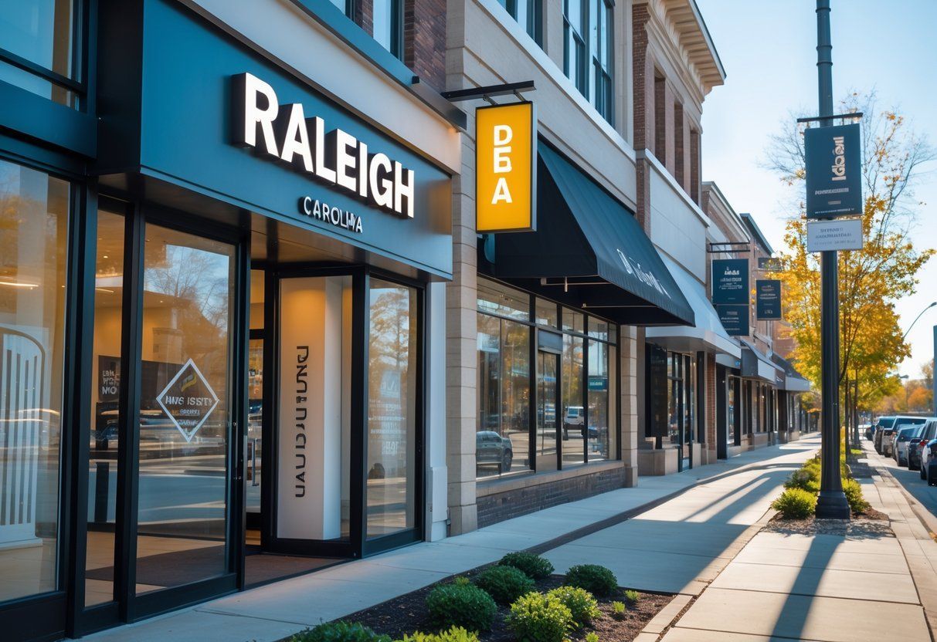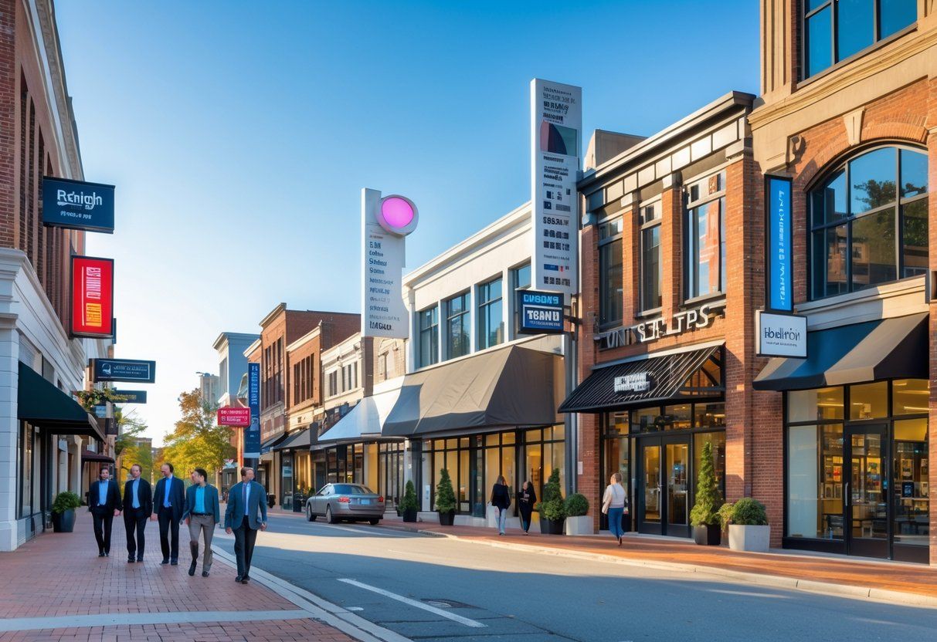Navigating Raleigh Sign Ordinances for New Builds — Permit and Setback Rules Explained
Building new structures in Raleigh comes with specific sign rules that every business or property owner must follow. To install any business sign visible from public roads, a zoning permit is required, and signs must meet city setback and placement rules.
Understanding these guidelines before applying for permits helps avoid delays and extra costs.

Signs can be wall-mounted, ground, projecting, or temporary, each with its own regulations. The city also requires a common signage plan when multiple buildings or businesses are involved to keep signs uniform and compliant.
Knowing the permit process and fee details is essential for smooth approval and installation.
Key Takeaways
- A zoning permit is required for most business signs in Raleigh.
- Sign placement must follow specific setback and location rules.
- A common signage plan may be needed for multi-building projects.
Understanding Raleigh Sign Ordinances

Raleigh’s sign regulations include specific definitions, rules, and permit requirements. They focus on signage size, placement, and safety to maintain city standards.
These rules are part of the city’s Unified Development Ordinance (UDO) and work alongside Wake County regulations. Applicants must understand these elements before applying for permits on new construction projects.
Key Definitions and Regulations
A business sign is any sign used for advertising, visible from public areas. Signs include individual letters, multi-sided signs, and other types.
Sign area is measured using imaginary rectangles that enclose all parts of the sign, excluding supports. At least 75% of a sign’s area must be within one rectangle.
Maximum sign size depends on the building’s frontage and district. For example, signs on Mixed Use properties can be 2 square feet per linear foot of building side, up to 300 square feet.
Certain exceptions exist for product, window, and temporary signs. Sign installation must follow building and electrical codes.
Signs cannot block driver views or interfere with utility lines. Illumination rules limit light glare and brightness to protect safety and neighbors.
Overview of UDO Chapter 7
Chapter 7 of Raleigh’s UDO governs all sign regulations. It sets rules on size, placement, construction, lighting, and permits.
It requires a common signage plan for developments with multiple businesses to maintain visual harmony. The chapter also allows for noncommercial messages on signs and provides clear criteria for illuminated signs.
Electrical permits are mandatory alongside sign permits for illuminated installations. If a property has a Streetscape or Custom Signage Plan, those plans take priority in regulating sign types, colors, and locations.
This ensures signs fit specific local aesthetics or historic areas and helps avoid conflicts between businesses on shared sites.
Role of Wake County in Sign Regulation
While Raleigh handles sign permits within city limits, Wake County enforces sign rules in unincorporated areas. The county sets similar standards for size, placement, and safety.
Wake County coordinates closely with Raleigh to keep sign regulations consistent across the region. Developers working near city boundaries should be aware of both sets of rules to avoid delays.
Permits from the county may be required for signs on private property outside Raleigh. This includes compliance with county-specific setbacks and design standards aimed at public safety and community appearance.
Types of Signs Allowed for New Builds

New buildings in Raleigh have specific rules about what types of signs are allowed. These signs include wall-mounted displays, ground signs near the structure, and temporary signs used during construction.
Each type has clear size limits, locations, and permit requirements.
Wall Signs and Permitted Uses
Wall signs are attached directly to a building’s exterior. They often display the business name or logo and must follow Raleigh’s size and color rules.
There is no set maximum size for wall signs, but they cannot exceed twice the maximum size established for their district. These signs must be securely fastened and meet clearance standards from power lines and sidewalks.
The design should also follow any common signage plan if the building is part of a complex. No permit is needed for repainting or changing parts of an existing approved wall sign.
However, new or altered wall signs visible from public areas require a zoning permit.
Ground Signs and Placement
Ground signs are freestanding and placed on the property near the building. They cannot exceed 200 square feet unless the site has no other large signs, in which case 300 square feet is allowed.
The location must maintain safe sight lines for motorists and pedestrians, avoiding obstruction near streets or intersections. Ground signs need to keep at least 10 feet from electrical wires.
If a site uses a ground sign, the total signs allowed on the property are reduced accordingly. Permits are required before installation to ensure compliance with Raleigh’s rules.
Temporary Signs for Construction Sites
Temporary signs are allowed during the construction or development phase. These include banners or signs announcing the project or builder information.
They do not require a permanent permit but must be removed once the build phase ends. Temporary signs must not exceed specified sizes, usually smaller than permanent signs, and can only be displayed on the construction site.
The city may restrict the number and placement of temporary signs to avoid traffic hazards or visual clutter. Proper adherence helps avoid fines and delays in construction projects.
Permit Application Process for Signage
Applying for a sign permit in Raleigh involves several clear steps. These steps focus on preparing the right documents, using the city’s online portal for submission, and meeting zoning rules that guide what kinds of signs are allowed.
Preparing Application Materials
Before applying, it is essential to gather specific documents. The applicant must complete a Sign Permit Application through the city’s Permit and Development Portal.
Alongside this, a Sign Permit Checklist and Acknowledgement Form must be prepared. If the sign is illuminated, a Non-Residential Permit Application is also required.
Precise design plans, including the size, location, and details of the sign, should be ready. This helps meet all city requirements and speeds up review.
Applicants are advised not to start making or installing signs until the permit is officially issued to avoid extra costs or violations.
Submitting Applications via Permit and Development Portal
All permit applications are submitted online through Raleigh’s Permit and Development Portal. This portal allows users to create an account where they can upload documents, track the application status, pay fees, and schedule inspections.
Payments can be made by cash, credit card, or check directly to the city, and the portal offers a fee calculator for cost estimates. Using the portal streamlines communication and ensures faster processing times.
Additionally, managing project documents and responses to city requests is easier through this system, helping applicants stay on schedule.
Zoning Permit Requirements
Raleigh requires a zoning permit for signage visible from public areas. Signs such as wall, ground, projecting, and temporary ones must comply with the Unified Development Ordinance (UDO), especially Chapter 7.
If multiple businesses share a site, a common signage plan must be approved before permits are issued. This plan helps maintain visual harmony and follows rules in sections 7.3.16.H and 10.2.12 of the UDO.
Applicants can verify zoning rules using iMaps, an online mapping service managed by Wake County, helping ensure signs meet district-specific restrictions before applying.
Fee Structure and Payment Processes
Understanding the fees and payment options is important when applying for a sign permit in Raleigh. Fees vary based on the type of permit and project details.
Clear information on costs helps avoid surprises and speeds up the permit process.
Development Fee Guide and Fee Calculator
The City of Raleigh publishes an annual Development Fee Guide with detailed fee schedules. This guide shows fees for permits, stormwater, right-of-way occupancy, and other development-related services.
For FY26, fees apply to applications submitted from July 1, 2025, to June 30, 2026. Raleigh offers an online fee calculator to estimate costs.
Users enter project specifics to get a running total for most permit fees. The calculator covers building permits, stormwater, and right-of-way, but final fees are confirmed at the time of permit approval.
Payment Types and Methods
Payments for sign permits can be made through multiple methods. The City of Raleigh Customer Service Center processes payments in person.
Accepted payment types include:
- Cash
- Check (payable to City of Raleigh)
- MasterCard
- Visa
Permits can also be paid online via the Permit Portal. Using electronic payment methods speeds up processing and lets applicants track fee status easily.
Trade Permit Fees Overview
Trade permit fees are part of overall permit costs when working on electrical, plumbing, or mechanical aspects related to sign installation. These fees are included in the Development Fee Guide but may require separate calculations.
The fee calculator helps estimate trade permit fees based on the type of work. Final amounts are determined by the Planning and Development department after reviewing project details.
Accurate fee estimates save time and ensure compliance with Raleigh’s permit rules.
Setback and Placement Rules for Sign Installation
Sign placement in Raleigh must follow clear rules about distance from property lines, streets, and public utilities. These rules vary by zoning district and sign type.
Proper consideration helps avoid interference with traffic, sight lines, and local infrastructure.
Determining Proper Setbacks by Zoning District
Setbacks differ depending on whether the property is in a commercial, mixed-use, or residential zone. For most commercial properties, signs must be set back a certain minimum distance from streets and property edges, often defined in the city’s zoning codes.
Residential areas usually have stricter setback requirements to maintain neighborhood character and reduce visual impact. The setback distance is measured from the sign base to the property line or street edge.
Signs near electrical lines must maintain at least 10 feet of clearance horizontally and vertically. This includes all types of signs, such as wall-mounted, ground, and portable signs.
Meeting these setbacks avoids safety hazards and code violations.
Encroachments and Right-of-Way Considerations
Signs cannot extend into public rights-of-way, which include sidewalks, streets, and utility corridors. Any signage visible from these areas might require a zoning permit.
Local ordinances prohibit signs from encroaching into state-controlled roads or city streets without approval. Homeowner associations or municipal bodies may also enforce additional restrictions on placement within rights-of-way.
Clear sight triangles at intersections and driveways must be preserved to avoid blocking drivers’ views. Signs that interfere with these visibility zones are not permitted and must be relocated or removed.
Common Signage Plans for Multi-Building Projects
Developments with more than one building need a common signage plan before any individual sign permits can be issued. These plans coordinate sign type, size, placement, colors, and lettering styles to ensure uniformity across the site.
This prevents conflicts between signs and maintains a consistent appearance. The plan will specify allowed sign colors (usually a max of seven, excluding black and white) and maximum letter heights.
It also addresses how many signs are allowed per building. No permit is granted if a sign deviates from the approved common signage plan, unless a custom plan is in place.
This ensures that developments with multiple establishments remain visually cohesive.
Post-Permit Requirements and Project Management
After getting a sign permit, managing the project properly is crucial. This includes scheduling inspections to verify that the sign installation meets city rules.
Tracking the project progress and any necessary payments through the permit portal also plays a key role. If any changes or renewals are needed, the right steps must be followed to avoid delays.
Scheduling Inspections After Sign Installation
Once the sign is installed, an inspection must be scheduled to ensure it complies with safety and zoning regulations. The City of Raleigh requires inspections within a specific period after installation begins, often within six months of permit issuance.
Scheduling is done through the online permit portal. The inspection will check if the sign matches the approved plans and meets size, location, and lighting standards.
If issues are found, the installer must address them before final approval is granted.
Managing Compliance Using Permit Portal
The permit portal allows users to track all project activities in one place. Through this portal, applicants can pay fees, view permit status, and monitor inspections.
It is important to keep the portal information updated to avoid project hold-ups. The portal speeds up communication with city officials and provides access to documentation like the common signage plan when multiple buildings are involved.
It also helps ensure all sign installations follow the Unified Development Ordinance.
Handling Modifications and Renewals
If changes to the sign design or location occur after the permit is issued, a modification request must be submitted. These changes require review to maintain compliance with Raleigh’s sign ordinances.
Renewals are necessary if the project delays beyond the permit’s allowed time frame, usually six months. Failure to renew on time could lead to permit cancellation and needing to start over.
All modification and renewal requests are processed through the permit portal to maintain clear records.
Frequently Asked Questions
Raleigh requires specific steps for obtaining building permits and following setback rules. Sign ordinances include limits on size, placement, and illumination, with penalties for violations.
The city allows appeals of permit decisions and provides some exemptions in historic districts. Ordinances are reviewed regularly and updated through official channels.
What steps must be followed to acquire a building permit for new construction in Raleigh?
Applicants must submit detailed plans including size, location, and design to the City of Raleigh Inspections Department. The plans are reviewed for compliance with zoning, building, and safety codes.
Additional permits, such as electrical permits for sign lighting, may be required.
How are setback requirements determined for various zoning areas in Raleigh?
Setbacks depend on the zoning district and the type of structure being built. The Unified Development Ordinance (UDO) provides specific measurements for different zones like residential, commercial, and mixed-use.
Setback rules ensure safe distances from property lines, streets, and other structures.
What are the penalties for non-compliance with Raleigh’s sign ordinances?
Violations can result in fines, removal orders, or denial of permits. Non-permitted signs or those that do not follow size and placement rules may be subject to enforcement actions.
Repeat offenses can lead to increased penalties or legal action.
Can you outline the process for appealing a permit decision in Raleigh?
Applicants may appeal by submitting a formal request to the City of Raleigh Planning or Inspections Department. The appeal is reviewed by a board or commission assigned to zoning and permit matters.
A hearing is held where the applicant can present their case before a final decision is made.
What exemptions exist for sign ordinances in historic districts of Raleigh?
Historic districts often have customized signage plans with specific guidelines differing from standard rules. Some typical exemptions include increased flexibility in colors, materials, or sign types to preserve historic character.
However, signs still must meet safety and general city regulations.
How frequently are Raleigh’s zoning and sign ordinances updated, and where can these changes be accessed?
Ordinances are updated periodically to reflect new policies or community needs.
Updates are published on the official City of Raleigh website and the Planning and Development Department portal.
Public notices and city council meetings also provide information on changes.…
